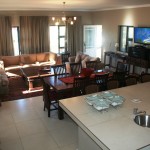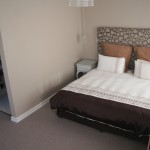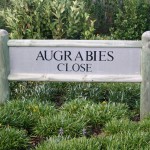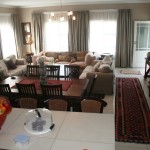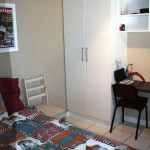PLAN B is a 220 m2 residential home built on Erf 24246 (747m2) at 1 Augrabies Close, Kraaibosch Country Estate, George. Kraaibosch Estate is located off Knysna Drive, less than 1km from the Garden Route Mall and 1,5km from Glenwood Private School. The property is owned by The Gauche’ Family.
The residence has 5 bedrooms, 4 bathrooms, open plan kitchen, dining room and lounge, double garage, study and an office. The master bedroom has an en-suite bathroom with shower, basin and toilet, built in cupboards and lounge sofa leading onto a private terrace. The guest bedroom has a separate bathroom with toilet, shower and basin. There are also three additional bedrooms sharing two bathrooms both with shower, basin and toilet. The bedrooms lead out to a private terrace with plunge pool and deck chairs. The large fully self catered open plan kitchen has an 8 seater centre island diner with 5 burner stainless steel stove, upright fridge and freezer, walk in pantry and custom built cupboards. The kitchen area also has an 8 seater dining table leading onto a comfortable lounge with big screen DSTV and a music system. The house has an office with full ADSL internet and a double garage.
This conveniently located family home is available for short term rental during school holidays.
For more information contact Ronel Gauche’ on cell 082 4572726 or Andre’ on 082 4400200. Alternatively email: aoa@mweb.co.za
(Click on image to enlarge or click on link to view plans)
Plan B – Plans Andre Gauche Erf 24246 Kraaibosch Page 2 Andre Gauche Erf 24246 Kraaibosch Page 3

